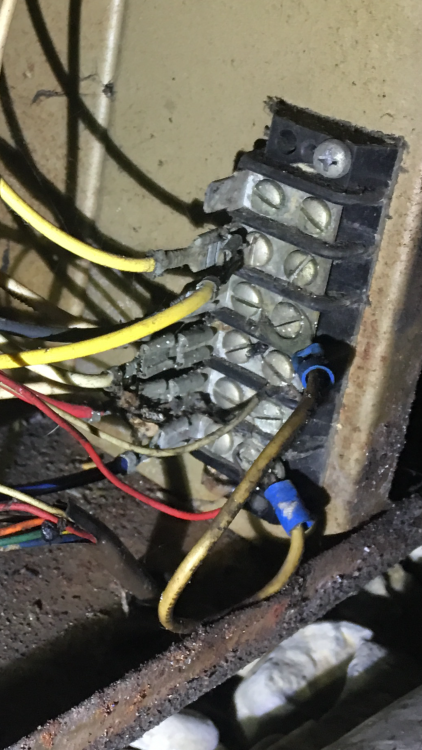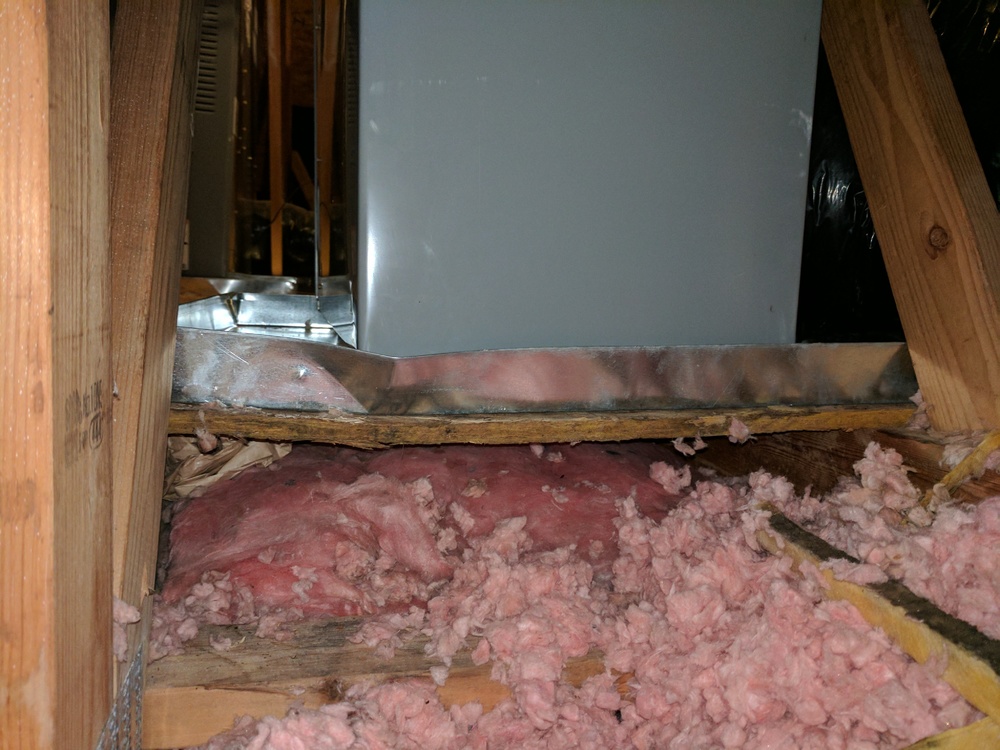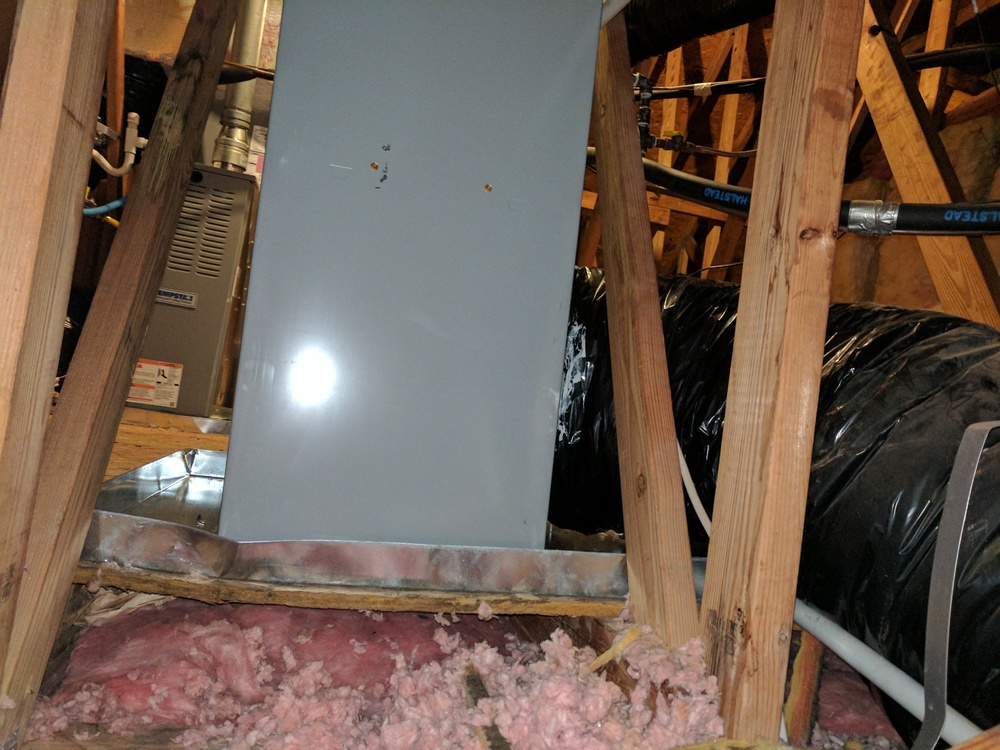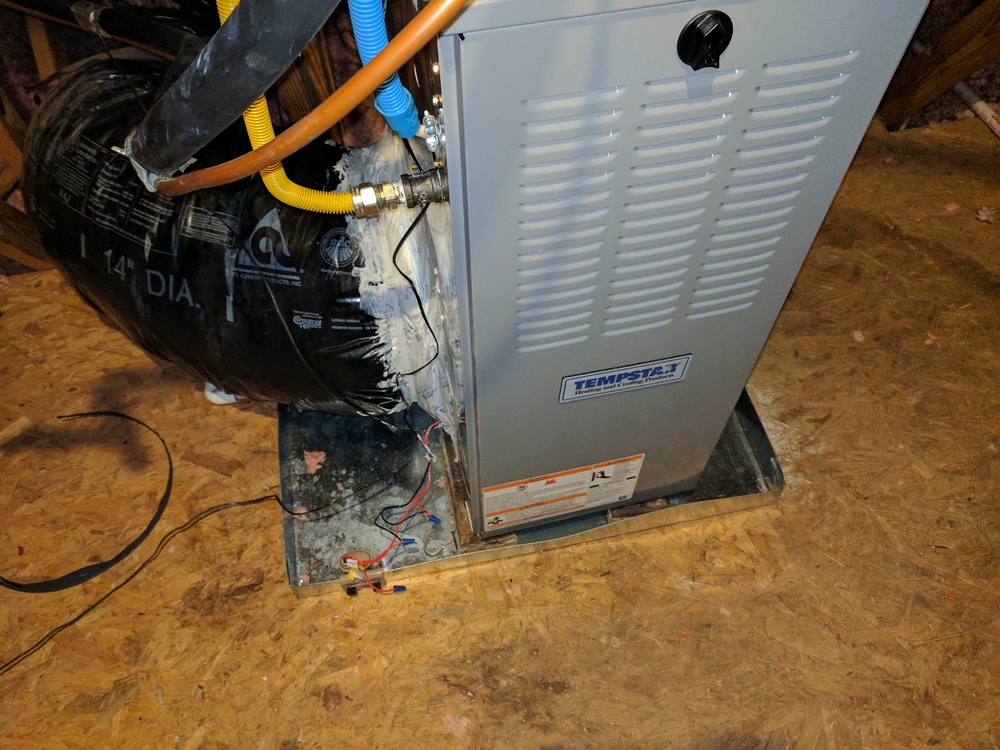Search the Community
Showing results for tags 'hvac'.
-
I'm told that taping the joints on exhaust vent pipes is no longer recommended, and that the joints won't leak because the furnace motor will push the exhaust through. Just trying to confirm.
-
I have a 1925 home in Philadelphia. Just purchased in January this year. It's a duplex with one unit on the first floor and one unit on the second floor. I had a new dusct system installed on first floor unit and a separator to get a thermostat on each floor and send the air where needed. The second floor vents run through the chimneys and the furnace now blows more air than ever through 1st and second floor as the furnace is powerful and focuses and the floor that needs it. The second floor ducts are run through old chimneys. There has been a white sut that has come out a bunch from the old ducts in the second floor. I don't know if the ducts in the chimneys are corroded or it is just old dust coming out. But it has come out in spurts over the past month. leaving piles of dust. Any ideas or suggestions? Thanks!
-
I was replacing my roof, and the flashing for the furnace chimney was destroyed. The way the old chimney was put together I was unable to remove the flashing and vent cap. This caused me to have to take apart the venting in the attic. I'm generally hand enough, and manage to figure most things out once I get into them so I went to my big box store and bought a new vent (double walled to replace the original) Those items basically click together but when I went into the attic to connect it to the old work it wasn't configured the same. Please see the pictures below and let me know what type of adapter i need to make the old stuff connect to the new. Or any other work around? thanks.
-
We have an old Wesco furnace circa 1979ish. Trying to install a Sensi touch screen thermostat. I had no problem taking the mercury thermostat off the wall and finding extra wires behind. When crawling under the house, I cannot figure out where I should be connecting the wire of the same color for the common wire. The cream color and red wires are the same as the two on the thermostat upstairs.
- 5 replies
-
- c-wire
- common wire
-
(and 1 more)
Tagged with:
-
I had two furnaces installed in the attic last month. These are vertical units that they installed on the floor of the attic with the evaporator coil being on top of the furnace. I have attached some pics. I have a couple of concerns and wanted to get your input on these. The weight of the furnaces is not supported by any ceiling joists, it's essentially sitting between the two ceiling joists on the plywood floor board. You can even see the floor board sagging a bit under it. There is no other support for the unit. Is this acceptable? And if not what should I ask the contractor to do to fix it? The cold air return round flex duct is connected directly to the furnace. I think it's not good to have round flex ducts directly connected to the warm air supply, but what about on the cold air return?







